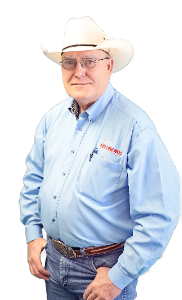For more information regarding the value of a property, please contact us for a free consultation.
Key Details
Property Type Single Family Home
Sub Type Single Family Residence
Listing Status Sold
Purchase Type For Sale
Square Footage 3,192 sqft
Price per Sqft $120
Subdivision Marine Creek Ranch Add
MLS Listing ID 20818229
Style Traditional
Bedrooms 4
Full Baths 2
Half Baths 1
HOA Fees $16
Year Built 2006
Annual Tax Amount $10,033
Lot Size 7,013 Sqft
Property Sub-Type Single Family Residence
Property Description
SELLER IS OFFERING BUYER CONCESSIONS with a competitive offer! Welcome to 5805 Pearl Oyster Lane, an elegantly reimagined residence in Fort Worth, TX. This fully renovated home offers 3,192 square feet of elegant living space, featuring 4 spacious bedrooms and 2.5 pristine baths. Upon entering, you're greeted by a light and bright entry that sets the tone for the home's sophisticated charm with beautiful laminate flooring and designer fixtures throughout. Continue into the open living space with soaring ceilings, open to the Kitchen with quartz counters, gas range, beautiful cabinetry and backsplash, and breakfast area. The primary is on the first floor with a luxurious en-suite bath and walk-in closet. The expansive media-recreation room in the upstairs lofts offers endless possibilities and entertainment options. The additional bedrooms are also upstairs, providing a serene retreat. Enjoy the Texas sunshine in the large private backyard. The property includes a two-car front access garage. Experience the perfect blend of elegance and comfort in this exceptional home. New flooring throughout. LVP in downstairs living and kitchen, tile in bathrooms, and carpet in bedrooms. New lighting throughout. All new stainless steel appliances. Dishwasher, slide-in stove-oven, microwave. Complete interior and exterior paint, including cabinets. New fireplace surround and mantel. Schedule your Showing today!...
Location
State TX
County Tarrant
Rooms
Dining Room 2
Interior
Heating Central, Natural Gas
Cooling Central Air, Electric
Flooring Carpet, Ceramic Tile, Laminate
Fireplaces Number 1
Fireplaces Type Gas
Laundry Full Size W/D Area
Exterior
Garage Spaces 2.0
Utilities Available City Sewer, City Water
Roof Type Composition
Building
Story Two
Foundation Slab
Structure Type Brick
Schools
Elementary Schools Greenfield
Middle Schools Ed Willkie
High Schools Chisholm Trail
School District Eagle Mt-Saginaw Isd
Others
Acceptable Financing Cash, Conventional, FHA, VA Loan
Listing Terms Cash, Conventional, FHA, VA Loan
Read Less Info
Want to know what your home might be worth? Contact us for a FREE valuation!

Our team is ready to help you sell your home for the highest possible price ASAP

©2025 North Texas Real Estate Information Systems.
Bought with Janice Williams • Keller Williams Realty

